Progress
Technology Operations Center
October 29, 2021
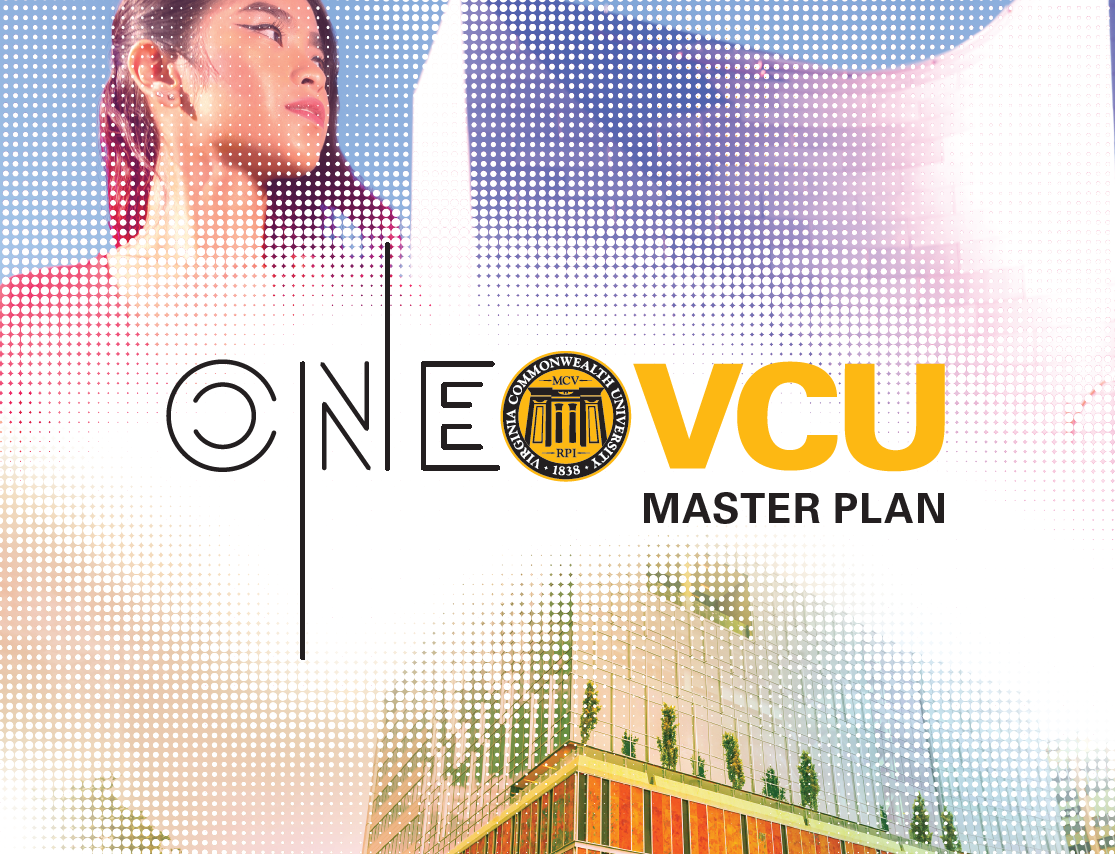
2022-2028 Six-Year Capital Plan
May 17, 2021
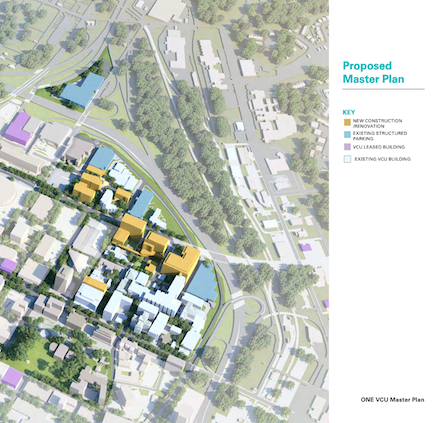 VCU’s Board of Visitors approved the 2022-2028 Six-Year Capital Plan in May 2021 which prioritizes projects identified by the ONE VCU Master Plan. Every two years, the VCU Board of Visitors examines capital projects based on progress and new information. The capital plan includes projects that will be implemented over the next six years and potential funding sources based on the priorities outlined in both the Quest 2025: Together We Transform strategic plan and the ONE VCU Master Plan.
VCU’s Board of Visitors approved the 2022-2028 Six-Year Capital Plan in May 2021 which prioritizes projects identified by the ONE VCU Master Plan. Every two years, the VCU Board of Visitors examines capital projects based on progress and new information. The capital plan includes projects that will be implemented over the next six years and potential funding sources based on the priorities outlined in both the Quest 2025: Together We Transform strategic plan and the ONE VCU Master Plan.
ONE VCU Master Plan implementation
February 27, 2020

VCU, GRTC reach multiyear agreement to provide transit access to VCU and VCU Health System students, employees
June 5, 2019
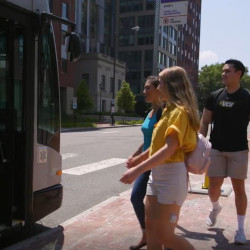 Virginia Commonwealth University signed a three-year paid agreement with the GRTC Transit System on Tuesday to fund unlimited transportation access on Pulse Bus Rapid Transit, local and express routes for all VCU, VCU Health System and Virginia Premier students and employees effective Aug. 1. In a recent VCU survey, 95.4% of students and employees expressed support for a continuation of the existing transportation agreement VCU and GRTC have been piloting since August 2018.
Virginia Commonwealth University signed a three-year paid agreement with the GRTC Transit System on Tuesday to fund unlimited transportation access on Pulse Bus Rapid Transit, local and express routes for all VCU, VCU Health System and Virginia Premier students and employees effective Aug. 1. In a recent VCU survey, 95.4% of students and employees expressed support for a continuation of the existing transportation agreement VCU and GRTC have been piloting since August 2018.
State approves funding to build new $121M STEM education facility
May 6, 2019
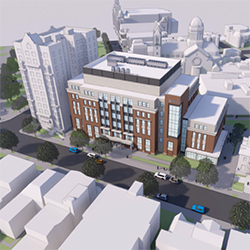 The state budget signed Thursday May 2nd by Gov. Ralph Northam includes funding for Virginia Commonwealth University to construct a $121 million 168,000-square-foot, six-floor building dedicated to science, technology, engineering and math education on the Monroe Park Campus.
The state budget signed Thursday May 2nd by Gov. Ralph Northam includes funding for Virginia Commonwealth University to construct a $121 million 168,000-square-foot, six-floor building dedicated to science, technology, engineering and math education on the Monroe Park Campus.
VCU Board of Visitors approves ONE VCU Master Plan
March 22, 2019

Board of Visitors Presentation
January 10, 2019
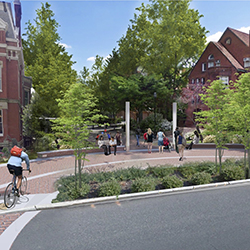 VCU Vice President for Administration Meredith Weiss presented a draft of the ONE VCU Master Plan to VCU’s Board of Visitors in December. Initial reactions from the Board were positive, with some Board members noting VCU’s powerful campus transformation and the impact of the university’s physical environment on the student and patient experience. See the full BOV presentation. The VCU Board of Visitors meets again in March 2019.
VCU Vice President for Administration Meredith Weiss presented a draft of the ONE VCU Master Plan to VCU’s Board of Visitors in December. Initial reactions from the Board were positive, with some Board members noting VCU’s powerful campus transformation and the impact of the university’s physical environment on the student and patient experience. See the full BOV presentation. The VCU Board of Visitors meets again in March 2019.
ONE VCU Master Plan schedule
November 16, 2018
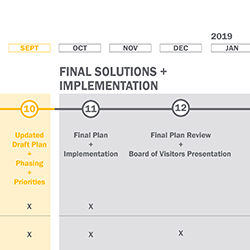 VCU continues to receive positive feedback about the ONE VCU Master Plan Draft from the VCU and VCU Health communities alumni and local neighbors. The draft plan, originally scheduled to go before VCU’s Board of Visitors for review in September, will now be presented to the Board in December for review and comment, with the final plan to be considered by the Board for full approval in March 2019. (Read more)
VCU continues to receive positive feedback about the ONE VCU Master Plan Draft from the VCU and VCU Health communities alumni and local neighbors. The draft plan, originally scheduled to go before VCU’s Board of Visitors for review in September, will now be presented to the Board in December for review and comment, with the final plan to be considered by the Board for full approval in March 2019. (Read more)
Monroe Park Reopens
October 8, 2018
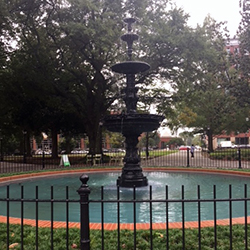 Monroe Park, one of Richmond’s oldest and most historic parks and public spaces, officially reopened on September 27, 2018 after the first comprehensive renovation since its creation in 1851. Public green spaces like Monroe Park play an important role as an amenity to the university and to the community, especially in an urban setting like Richmond. (Read more)
Monroe Park, one of Richmond’s oldest and most historic parks and public spaces, officially reopened on September 27, 2018 after the first comprehensive renovation since its creation in 1851. Public green spaces like Monroe Park play an important role as an amenity to the university and to the community, especially in an urban setting like Richmond. (Read more)
Draft ONE VCU Master Plan Preview Open Houses
October 2, 2018
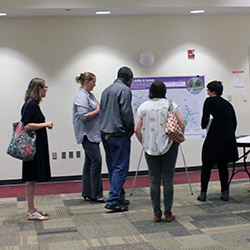 This September, more than 250 VCU community members attended recent ONE VCU Master Plan open houses to preview a draft of VCU’s master plan. The draft provides the VCU community with a first look at how VCU’s campus may evolve over the next 12-15 years. The draft is organized around six guiding principles to support new strategic plans for VCU and VCU Health. (Read more)
This September, more than 250 VCU community members attended recent ONE VCU Master Plan open houses to preview a draft of VCU’s master plan. The draft provides the VCU community with a first look at how VCU’s campus may evolve over the next 12-15 years. The draft is organized around six guiding principles to support new strategic plans for VCU and VCU Health. (Read more)
Partnering with the City of Richmond
August 30, 2018
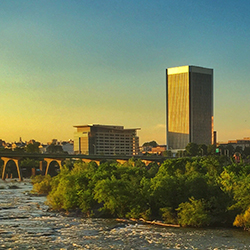 The 1968 Wayne Commission report, which recommended the formation of Virginia Commonwealth University by merging the Richmond Professional Institute and the Medical College of Virginia, noted that “the urban environment offers the university great resources” but also stated that the “urban university has an obligation to participate in the solution of urban problems.” This partnership between the university, the City and its citizens takes many forms but includes an open line of communication when it comes to the physical planning of both the university and the City. (Read more)
The 1968 Wayne Commission report, which recommended the formation of Virginia Commonwealth University by merging the Richmond Professional Institute and the Medical College of Virginia, noted that “the urban environment offers the university great resources” but also stated that the “urban university has an obligation to participate in the solution of urban problems.” This partnership between the university, the City and its citizens takes many forms but includes an open line of communication when it comes to the physical planning of both the university and the City. (Read more)
Partnering with GRTC
August 1, 2018
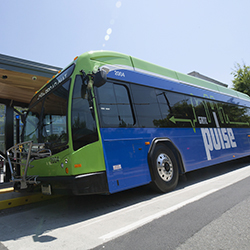 Prior to kicking off the master planning process VCU and the VCU Health System embarked on a study (one of many that inform the master plan) to examine parking and transportation for students and employees at both the Monroe Park and MCV Campuses. The goal of the study was to assess and develop sustainable long-term strategies to meet the parking needs for the current and projected levels of development within the Monroe Park and MCV Campuses through 2025. (Read more)
Prior to kicking off the master planning process VCU and the VCU Health System embarked on a study (one of many that inform the master plan) to examine parking and transportation for students and employees at both the Monroe Park and MCV Campuses. The goal of the study was to assess and develop sustainable long-term strategies to meet the parking needs for the current and projected levels of development within the Monroe Park and MCV Campuses through 2025. (Read more)
Mobility and Safety
July 17, 2018
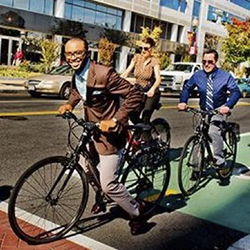 Mobility and Safety is one of the six major themes of the ONE VCU Master Plan. While issues related to mobility and safety exist at multiple scales, campus master plans primarily focus on space outside of the building – the public realm. In every phase of the planning process to date we have heard concerns from students, alumni, neighbors, faculty, staff and senior administrators regarding mobility and safety issues on our campuses and in the City. Throughout the Design Phase, the planning team has been exploring solutions to address this theme’s Guiding Principle: Promote a walkable, accessible, safe campus which is easy to navigate for the entire VCU community. (Read more)
Mobility and Safety is one of the six major themes of the ONE VCU Master Plan. While issues related to mobility and safety exist at multiple scales, campus master plans primarily focus on space outside of the building – the public realm. In every phase of the planning process to date we have heard concerns from students, alumni, neighbors, faculty, staff and senior administrators regarding mobility and safety issues on our campuses and in the City. Throughout the Design Phase, the planning team has been exploring solutions to address this theme’s Guiding Principle: Promote a walkable, accessible, safe campus which is easy to navigate for the entire VCU community. (Read more)
Front Doors Preview
July 3, 2018
 Back in February, we noted that an early, fast-track priority of the ONE VCU master plan that was identifying the “Front Doors” for VCU and producing a vision that would improve the first impression of VCU, strengthen the arrival experience and wayfinding around campus, and enhance VCU’s overall sense of place and identity. (Read more)
Back in February, we noted that an early, fast-track priority of the ONE VCU master plan that was identifying the “Front Doors” for VCU and producing a vision that would improve the first impression of VCU, strengthen the arrival experience and wayfinding around campus, and enhance VCU’s overall sense of place and identity. (Read more)
The Retail Study and ONE VCU
June 13, 2018
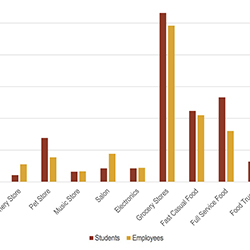 The ONE VCU master plan is driven by data, which comes in many forms: information learned at public meetings and forums, interviews with deans and senior administration and at small group listening sessions with stakeholder groups. In addition to what we learn by talking to our community, much data is derived from the many studies, plans and reports undertaken by the university and the greater community. (Read more)
The ONE VCU master plan is driven by data, which comes in many forms: information learned at public meetings and forums, interviews with deans and senior administration and at small group listening sessions with stakeholder groups. In addition to what we learn by talking to our community, much data is derived from the many studies, plans and reports undertaken by the university and the greater community. (Read more)
ONE VCU - Revised Themes
May 14, 2018
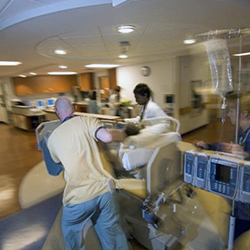 Fully embracing the ONE VCU Master Plan process means incorporating EVERYONE who uses the VCU campuses. This includes students, faculty, staff, alumni, and community but we also can’t forget the most vulnerable population – patients and visitors on the MCV campus. Creating the ONE VCU Master Plan means developing a plan that supports both the University and Health System. (Read more)
Fully embracing the ONE VCU Master Plan process means incorporating EVERYONE who uses the VCU campuses. This includes students, faculty, staff, alumni, and community but we also can’t forget the most vulnerable population – patients and visitors on the MCV campus. Creating the ONE VCU Master Plan means developing a plan that supports both the University and Health System. (Read more)
Design Phase - Introduction
April 24, 2018
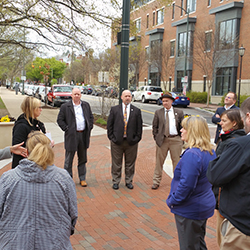 The Design Phase is the third phase of the ONE VCU Master Plan process and is an opportunity to evaluate concepts that explore different site capacities, program adjacencies and locations, open space organization, and campus connectivity strategies. During this phase, the planning team will develop and weigh detailed ideas for campus utilizing the Planning Principles and Concept Framework as a guide. (Read more)
The Design Phase is the third phase of the ONE VCU Master Plan process and is an opportunity to evaluate concepts that explore different site capacities, program adjacencies and locations, open space organization, and campus connectivity strategies. During this phase, the planning team will develop and weigh detailed ideas for campus utilizing the Planning Principles and Concept Framework as a guide. (Read more)
Themes + Issues Phase - Public Engagement Feedback
March 30, 2018
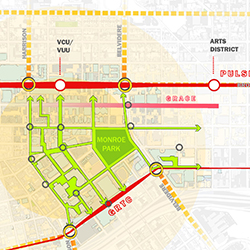 The Planning Team provided a progress report of the ONE VCU Master Plan during three public engagement sessions in late February. The comments received at these and previous public meetings, through the website and on social media are a vital part of the planning process as they help to shape and refine the plan. The Planning Team listened and reviewed these comments with members of the internal VCU governance committees and have already begun to incorporate them into the planning process. (Read more)
The Planning Team provided a progress report of the ONE VCU Master Plan during three public engagement sessions in late February. The comments received at these and previous public meetings, through the website and on social media are a vital part of the planning process as they help to shape and refine the plan. The Planning Team listened and reviewed these comments with members of the internal VCU governance committees and have already begun to incorporate them into the planning process. (Read more)
Themes + Issues Phase - Public Meeting recap
March 8, 2018
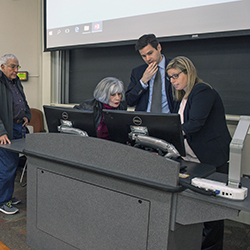 Feb. 27th and 28th the planning team conducted three public engagement sessions to present the current status of the ONE VCU Master Plan. Over 200 people from the VCU and Richmond community attended these presentations to learn about the Master Plan process,see a summary of the engagement and analysis conducted during the Environmental Design Phase, and learn about the emerging themes, guiding principles and concept plan that will serve as a foundation for the Design Phase. (Read more).
Feb. 27th and 28th the planning team conducted three public engagement sessions to present the current status of the ONE VCU Master Plan. Over 200 people from the VCU and Richmond community attended these presentations to learn about the Master Plan process,see a summary of the engagement and analysis conducted during the Environmental Design Phase, and learn about the emerging themes, guiding principles and concept plan that will serve as a foundation for the Design Phase. (Read more).
Themes + Issues Phase - Refinement and public presentations
February 16, 2018
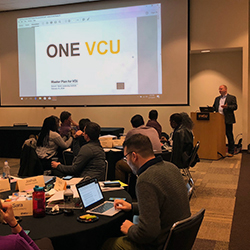 The Planning Team spent the last four months engaging a large cross-section of the VCU and Richmond community to develop an Environmental Survey of the campus. The outcomes from this survey will be used during the Themes and Issues Phases, to develop Guiding Principles and a Concept Plan. The Concept Plan will illustrate the structure, layout, and relationships of planned open space, circulation systems, buildings, gateways, and focal points. The Concept Plan will be unified by a shared commitment to developing VCU’s campuses in ways that are ecologically, socially, and economically sustainable. (Read more)
The Planning Team spent the last four months engaging a large cross-section of the VCU and Richmond community to develop an Environmental Survey of the campus. The outcomes from this survey will be used during the Themes and Issues Phases, to develop Guiding Principles and a Concept Plan. The Concept Plan will illustrate the structure, layout, and relationships of planned open space, circulation systems, buildings, gateways, and focal points. The Concept Plan will be unified by a shared commitment to developing VCU’s campuses in ways that are ecologically, socially, and economically sustainable. (Read more)