Front Doors Preview
July 3, 2018
Back in February, we noted that an early, fast-track priority of the ONE VCU master plan that was identifying the “Front Doors” for VCU and producing a vision that would improve the first impression of VCU, strengthen the arrival experience and wayfinding around campus, and enhance VCU’s overall sense of place and identity.
The goal of the Front Doors process was to develop an implementation strategy and design components that consistently identify the front doors and enhance campus safety. A ‘Front Doors Committee’ was created to identify and confirm locations and then brainstorm the appropriate aesthetics and scale of the front door treatments for VCU.
It became clear early in the process that there are numerous front doors into each campus, with widely varying scales and surroundings. In reviewing the campuses the committee identified a hierarchy of front doors:
- Primary vehicular - highly visible locations along primary entrance routes with some elements larger in scale
- Secondary vehicular - key vehicular intersections throughout campus
- Pedestrian/bike - key thresholds and high pedestrian traffic areas with elements at a more intimate scale
Due to the inherent differences in these front doors to campus (compare the scale and feel of Broad & College or Broad & Belvidere to Franklin & Shafer, for example), the implementation strategy is to provide streetscape elements that reinforce continuity between scales. The committee also identified areas that would benefit from a consistent landscape.
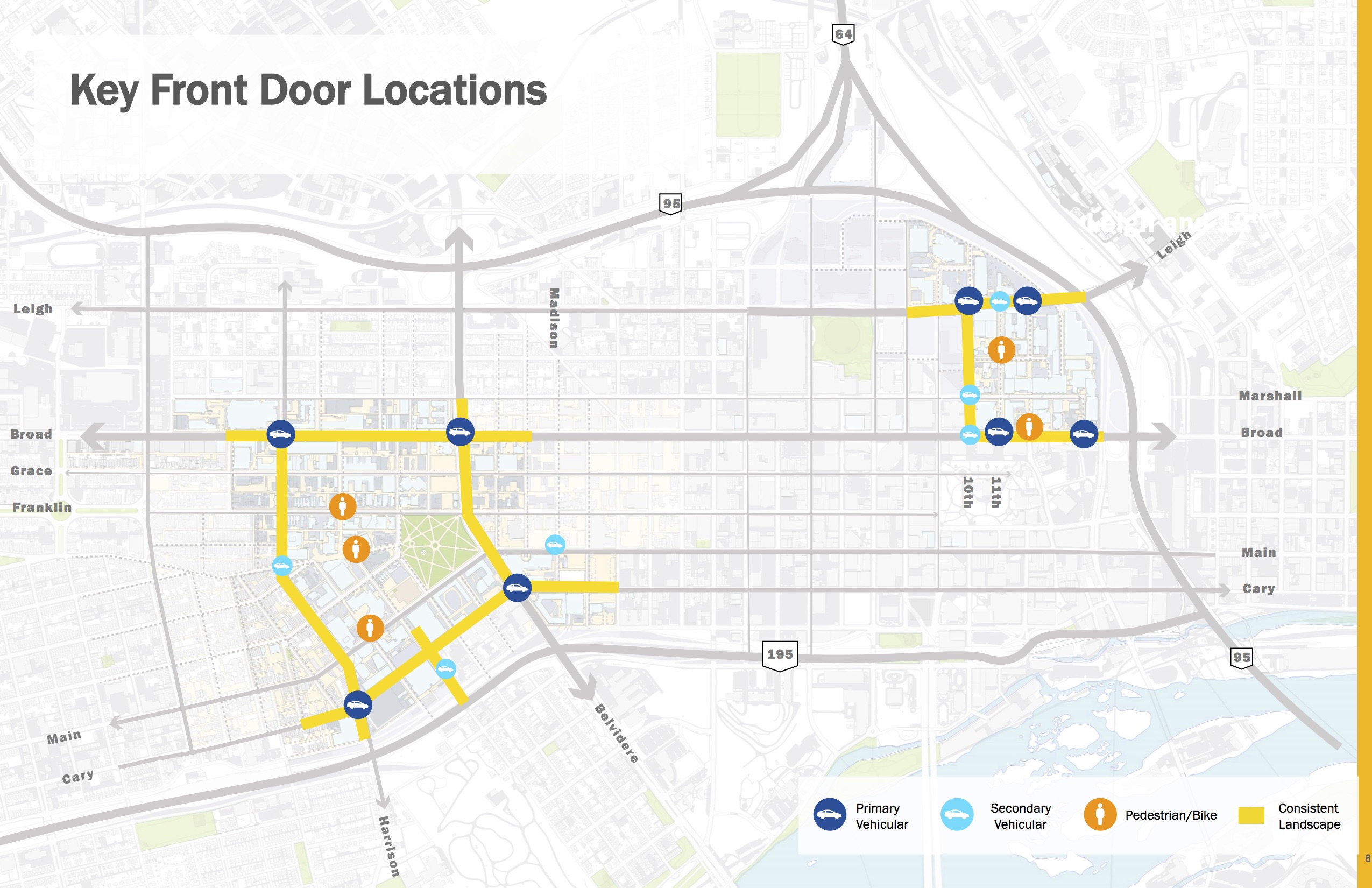
The components that the committee identified for defining the front doors include markers/pylons, seat walls, creative intersections, landscape and streetscape elements and architecture. Seat walls, meant to identify VCU’s presence in the City but not set apart from it, are among the components identified for the primary vehicular intersections.
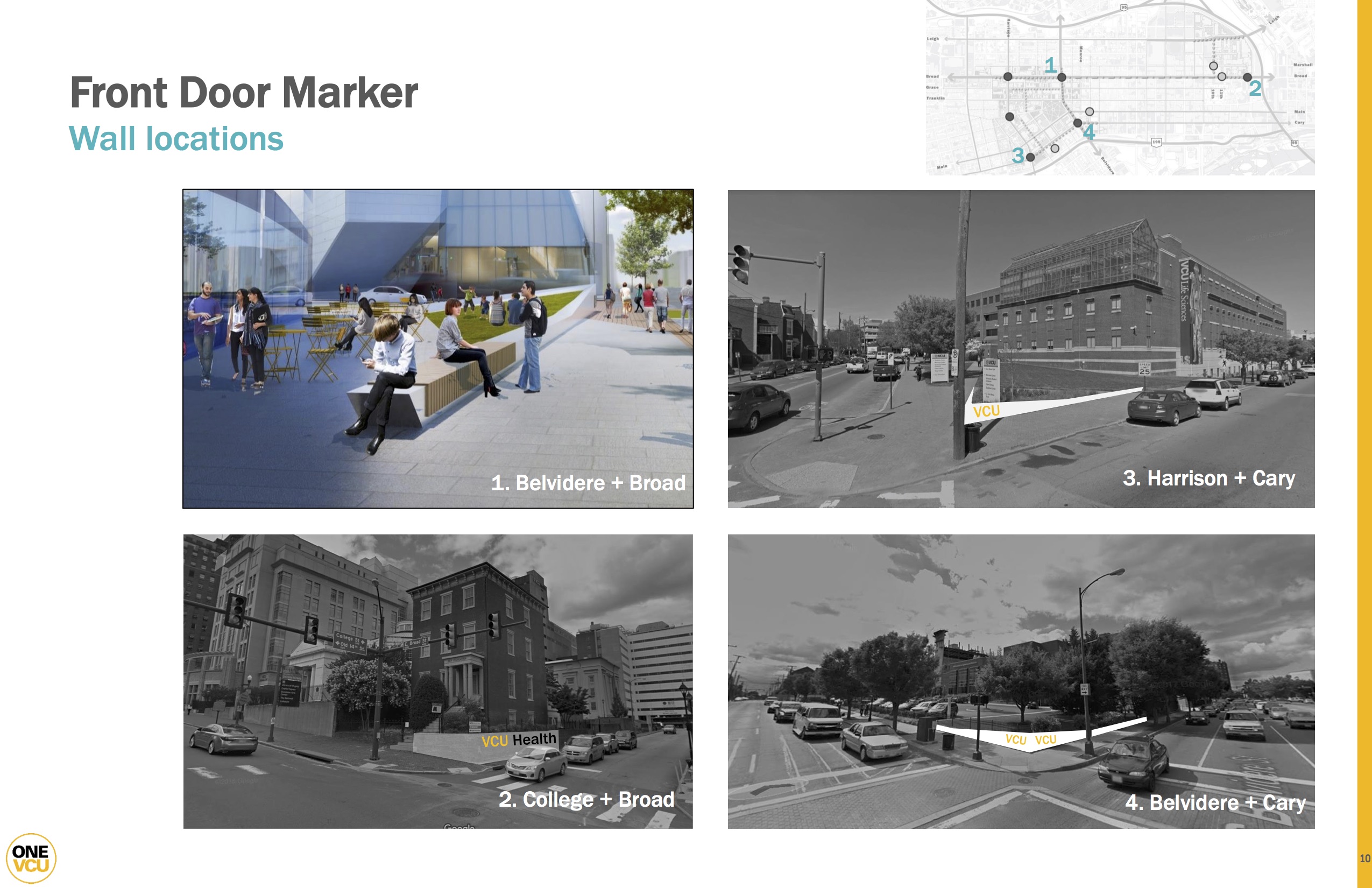
Another component utilized primarily at the pedestrian/bike front doors are curb extensions or bump-outs along with brick crosswalks.
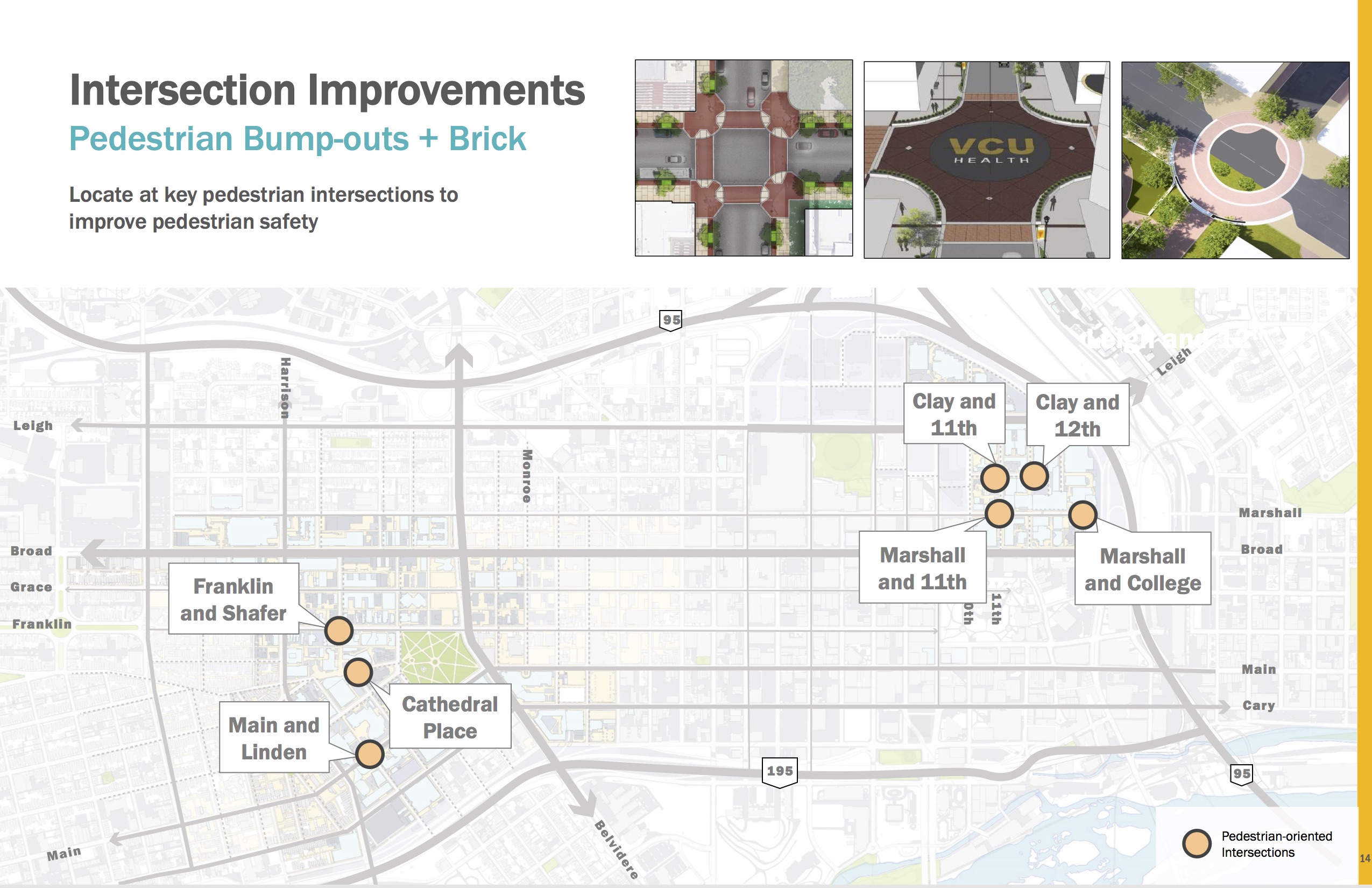
When these components come together they can have a transformative impact on the campus. The intersection of Franklin and Shafer Streets was identified as an important pedestrian/bike front door to the core of the Monroe Park campus.
Intersection of Franklin and Shafer, before:
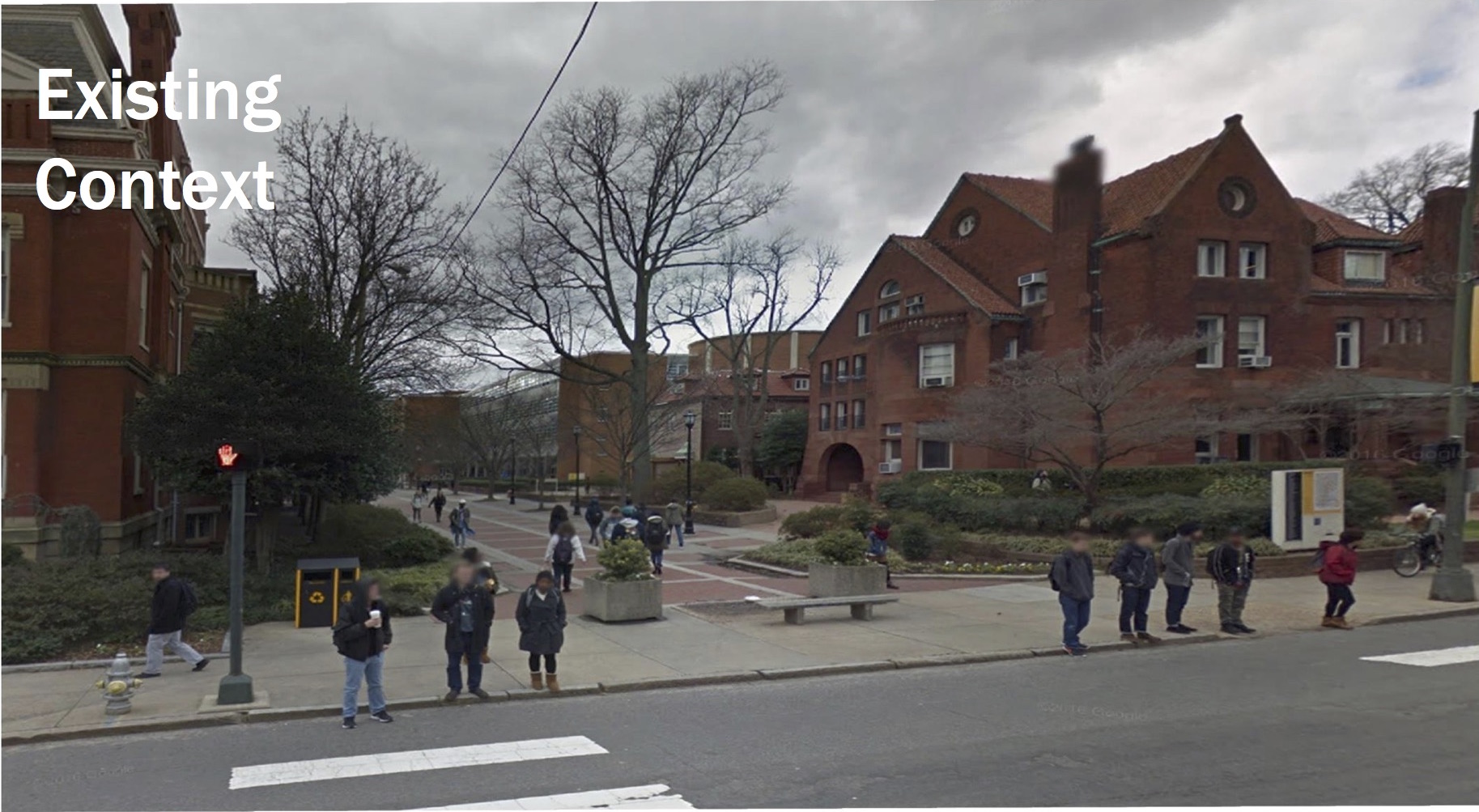
The proposal for this intersection includes extending the curbs, which shortens the distance needed to cross the street, providing brick crosswalks and landscaping, and providing a defined entrance where Shafer Street is closed to vehicular traffic through the use of a seat wall and pylons.
Intersection of Franklin and Shafer, after:
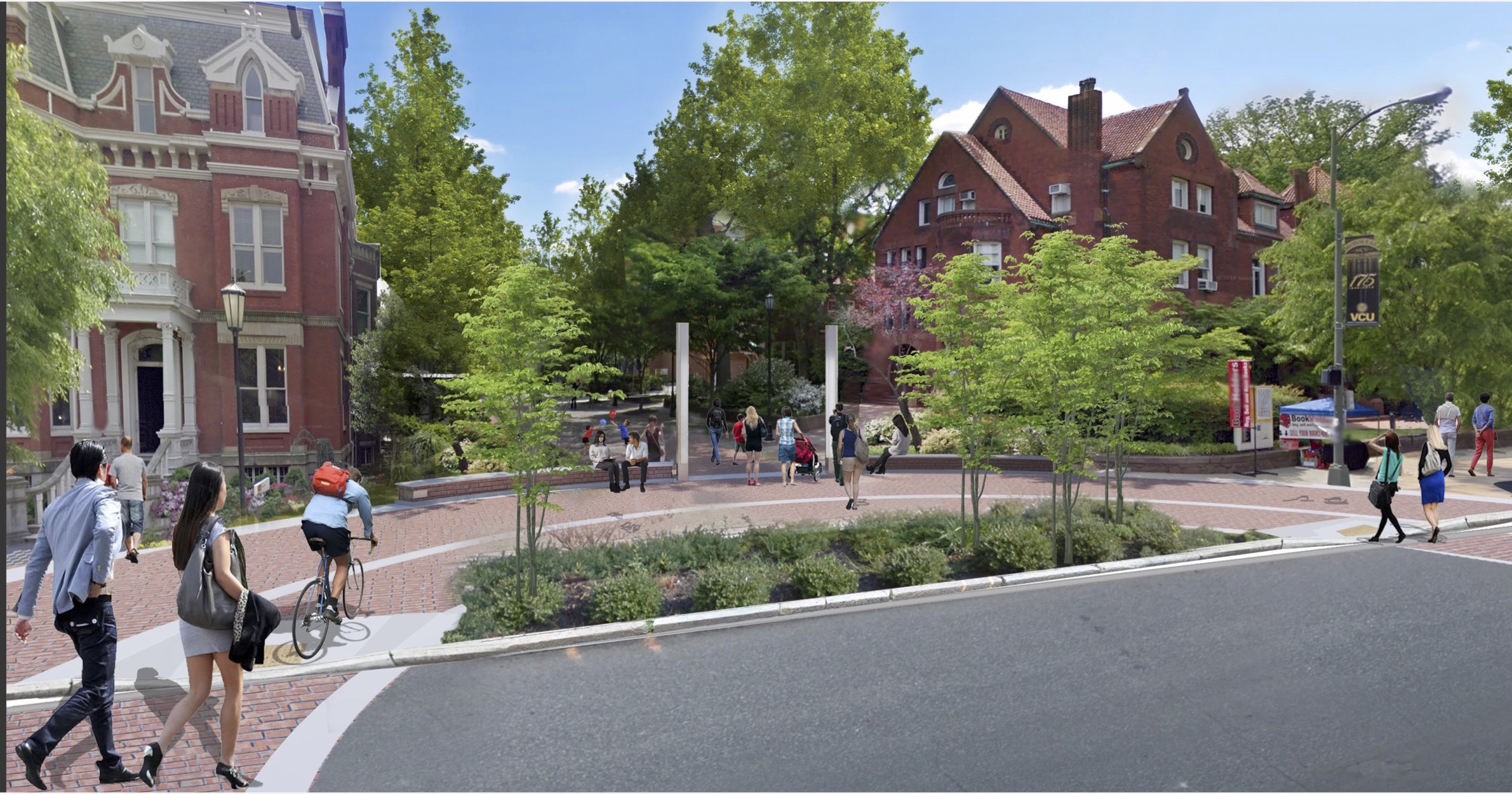
This image highlights how all of the elements come together:
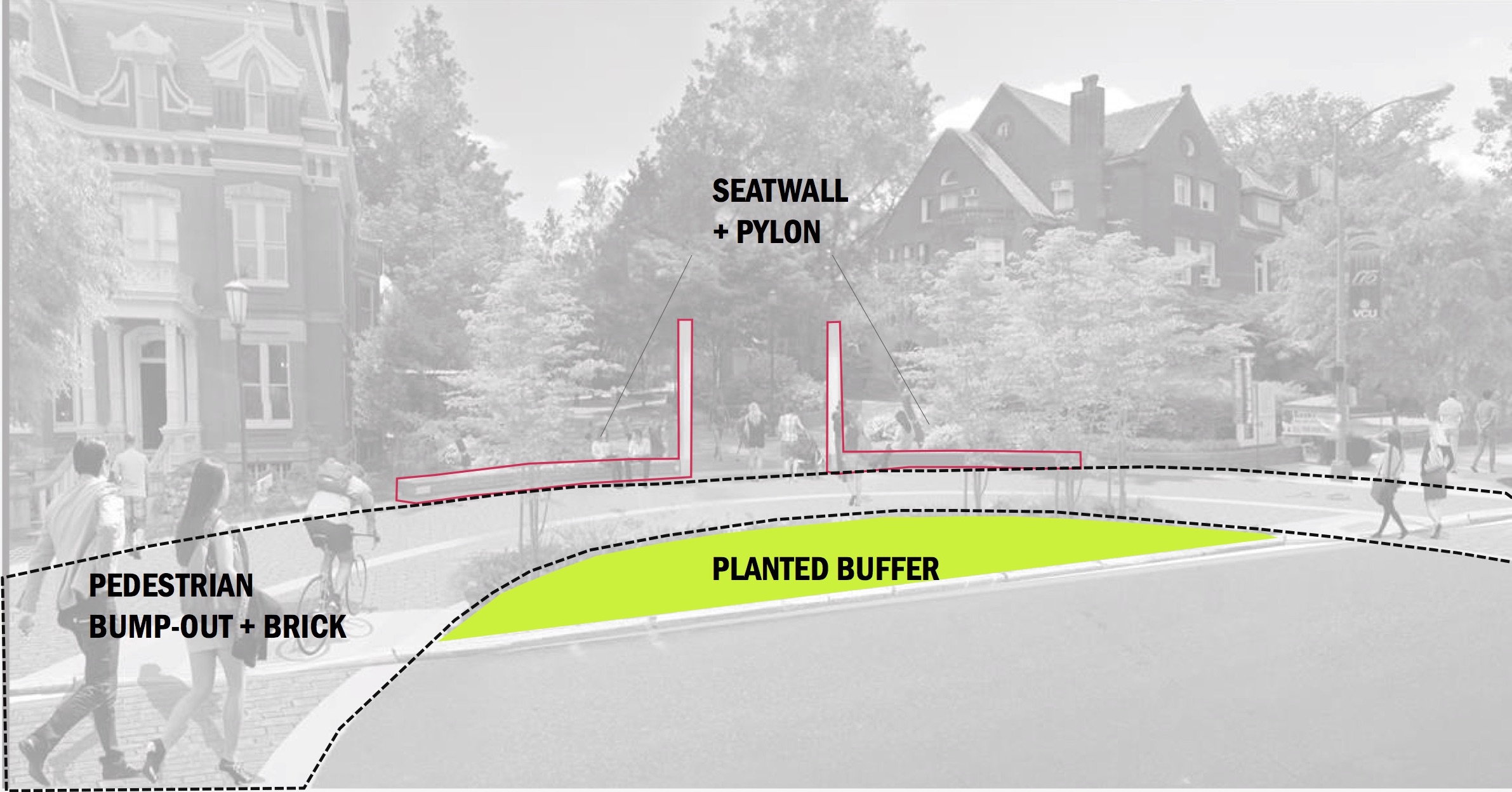
Aerial view:
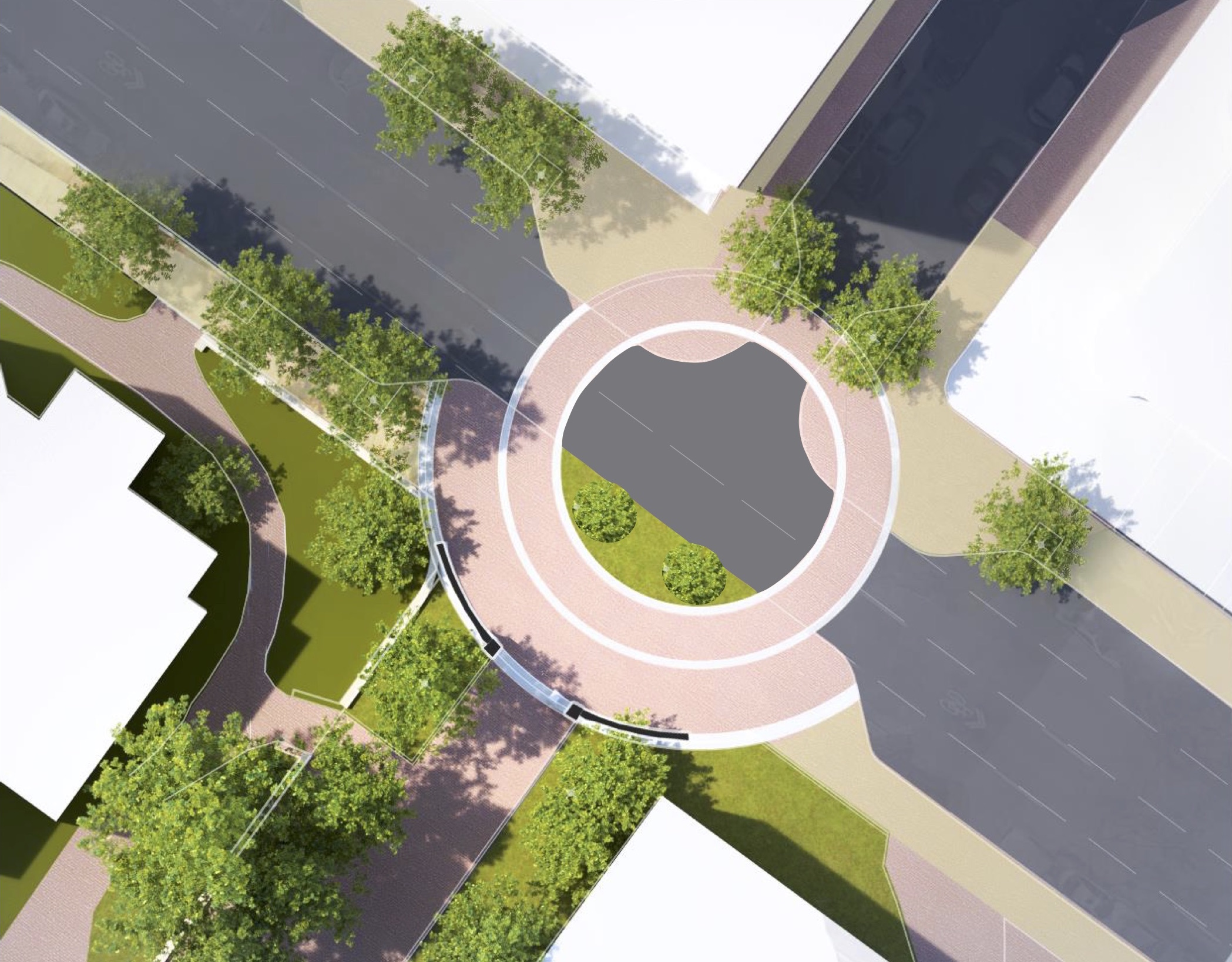
Though there are distinct differences between the scale and operations of the Monroe Park and MCV campuses, it is important that the elements utilized to identify the front doors are consistent. The committee, which included several Health System employees, integrated the recommendations from an existing Health System plan into the front doors strategy. Issues of mobility and safety are highlighted on the MCV campus, where patients and their families are often navigating the streets and sidewalks on their way to treatment.
Marshall Street b/t 10th and 11th, before:
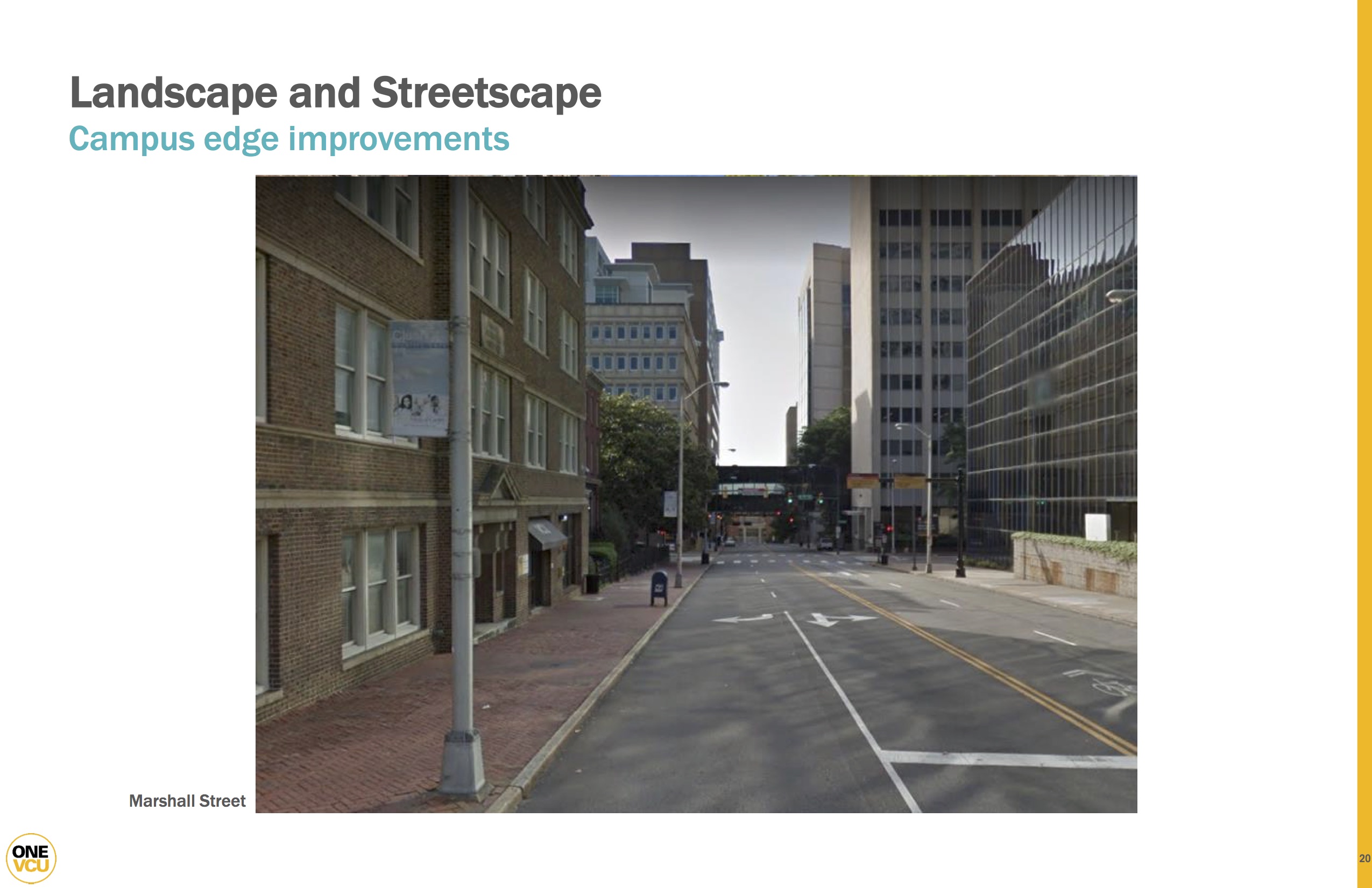
Marshall Street b/t 10th and 11th, after:
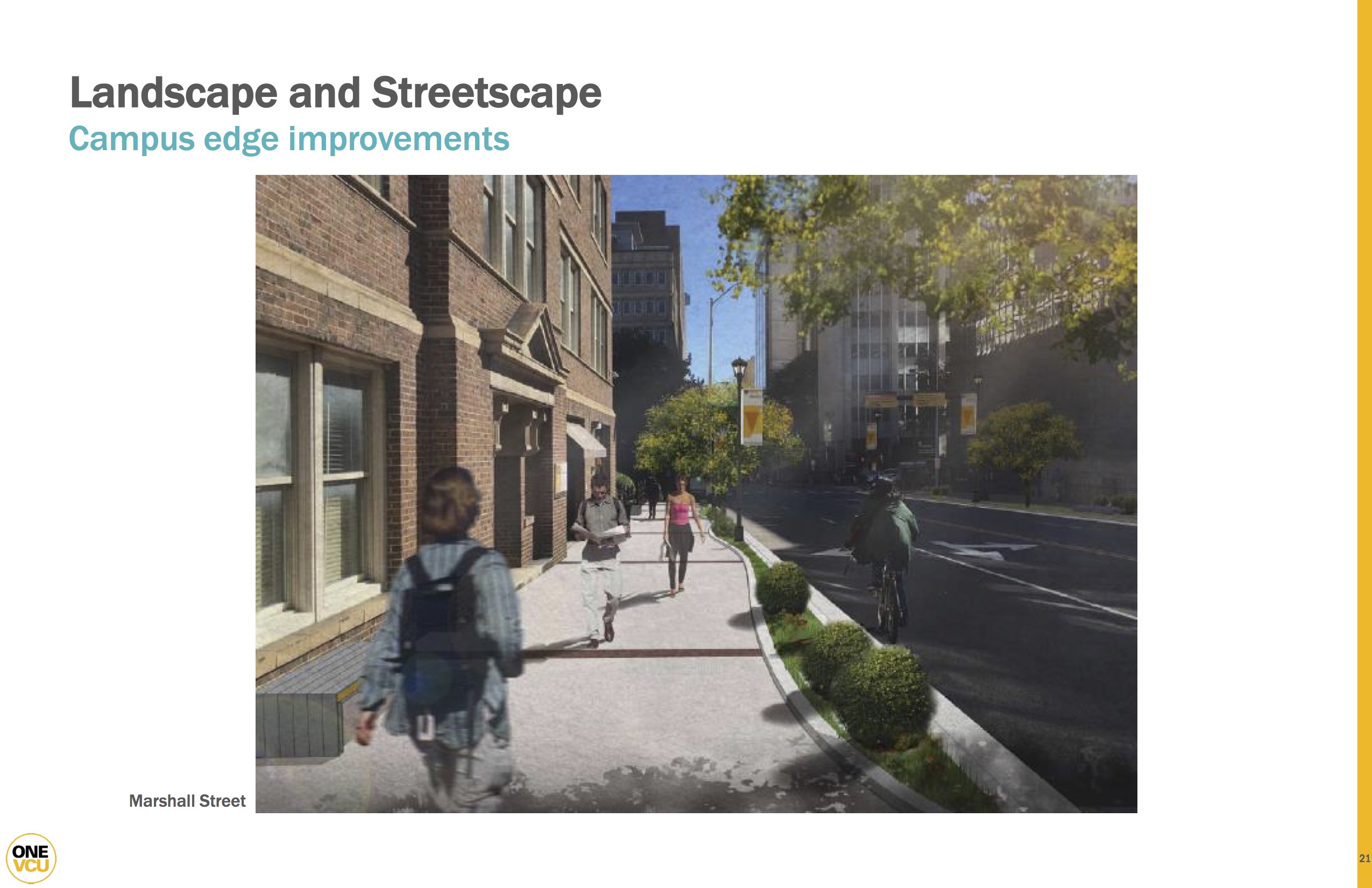
The front doors strategy produced by the committee has been reviewed by the Executive Committee of the Facilities Planning Steering Committee and adopted by the Executive Sponsors (President’s Cabinet). To bring these images to reality we will secure funding and begin discussions with the City since many of the proposed improvements would be located in the City right-of-way.