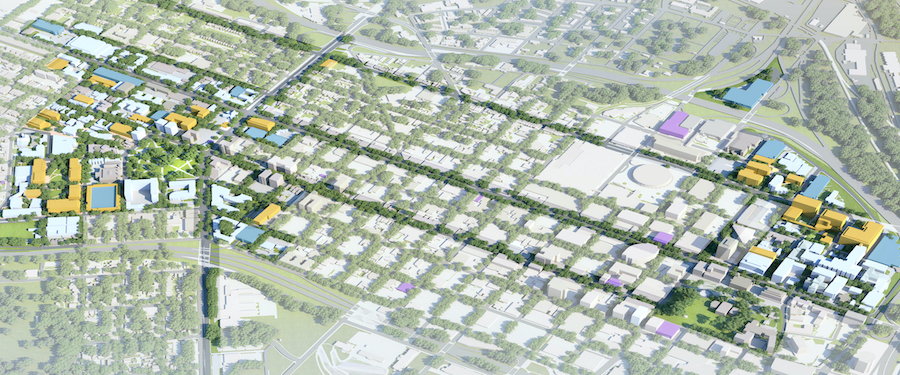
Transformative Learning Space and Laboratory Building
Modern classroom and lab space for discovery and innovation
With on-campus space at a premium, a new Transformative Learning Space and Laboratory Building is mission-critical for VCU. Located on Linden Street in the heart of VCU’s Monroe Park Campus, the building will provide about 200,000 gross square feet of modern interdisciplinary classroom and class laboratory spaces, including innovative "hyflex" capabilities" that allow faculty to seamlessly address both in-person and remote students in new and engaging ways, and serve as a significant contributor to discovery and innovation. Once constructed, classes and labs taking place in VCU’s Temple Building and Oliver Hall will relocate to the new site, making it possible to demolish, renovate and repurpose older campus buildings and spaces and make way for campus green space. The new Transformative Learning Space and Laboratory Building will be adjacent to the new iconic green space, designed to highlight the university’s unique urban setting and rich history while providing an outdoor gathering place for both VCU and the surrounding community. The green serves as the nexus of programmatic synergies, bringing together academic and student life programming in the center of campus.
Project Status: Pre-planning phase of study
Location: Linden Street, in the heart of VCU's Monroe Park Campus
Where it is on the Six-Year Capital Plan: First biennium (2024-2026)
Estimated Timeline: Depends on funding approval
Funding Source: VCU requested funding from the Commonwealth of Virginia
Pre-planning Consultant: RRMM Architects
It is important to note that undertaking a pre-planning study does not guarantee that a particular project will come to fruition. Issues such as funding availability or a shift in priorities can delay or even cancel a project from becoming a reality.
We want to hear from you!
If you have questions or feedback about this project or the ONE VCU Master Plan