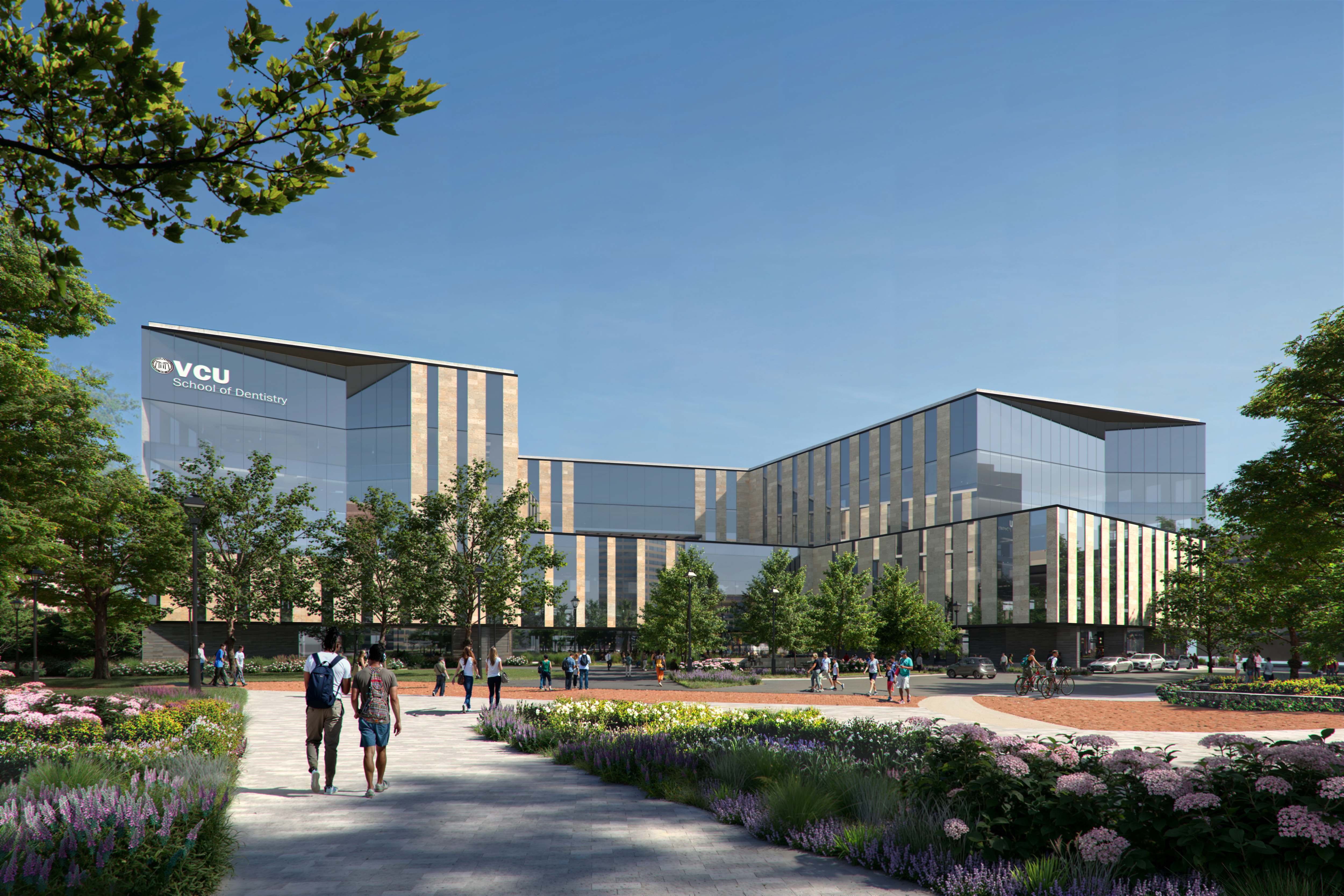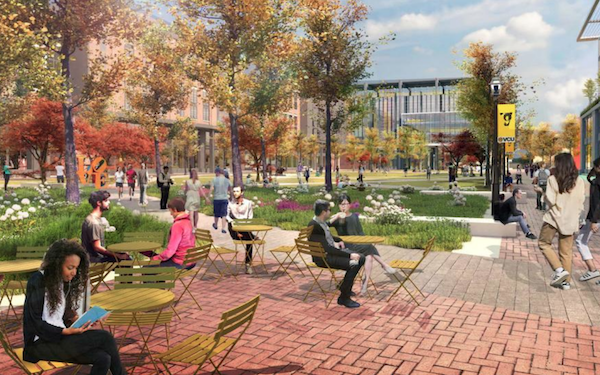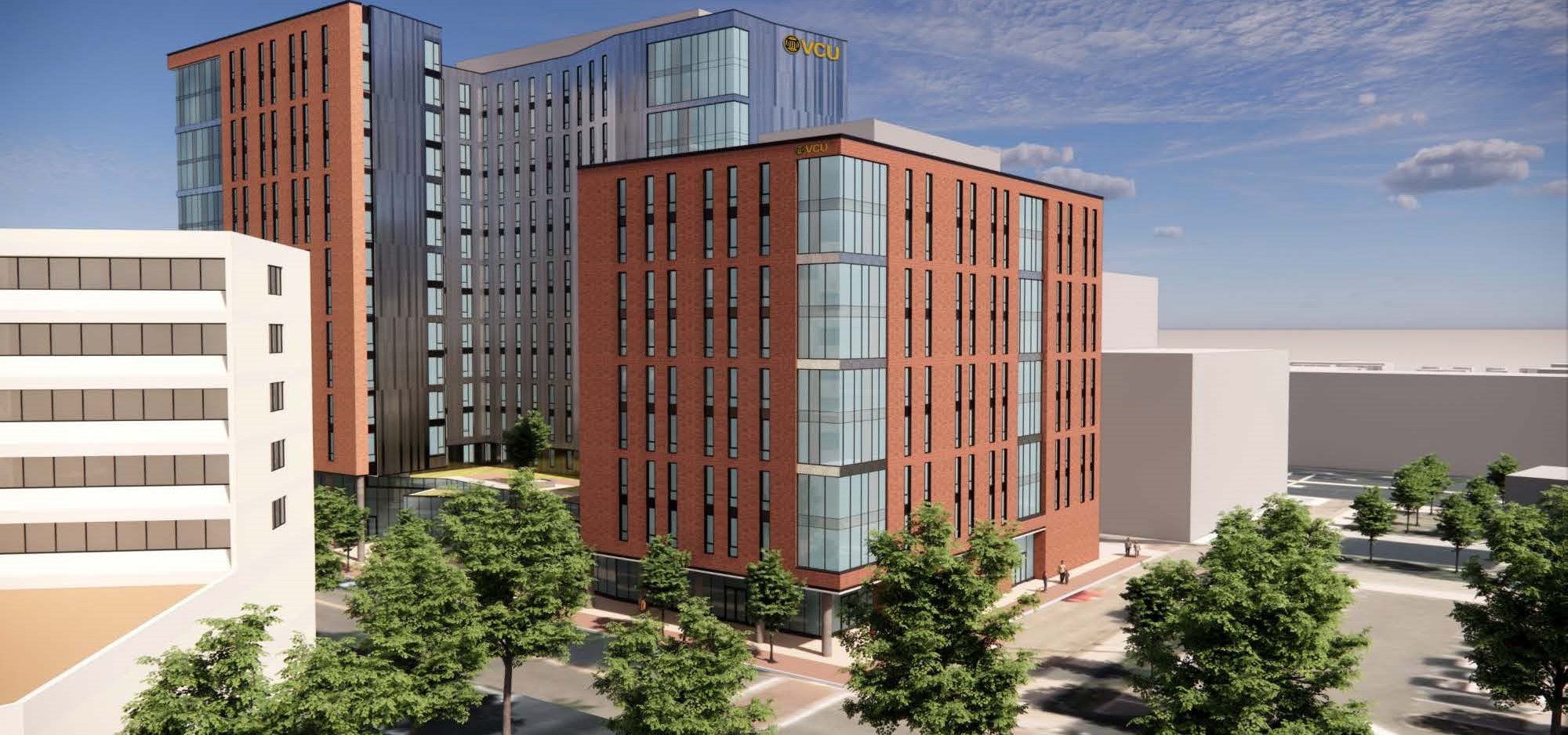Projects in the pre-planning phase
A master plan is a high-level document outlining potential projects over a period of time. The master plan process includes examinations of rough cost estimates for those projects and informed assumptions on building footprints and areas. Once the master plan is adopted, the next step in the planning process is to undertake a pre-planning study. Through this process, the VCU Office of Planning & Design works with the end-users of the building and consultant teams to conduct a programming analysis for the project. Every pre-planning study is unique, but they generally include the following considerations:
- Alignment with strategic goals
- The types (e.g. classrooms, laboratories, offices) and amounts of space in a building
- Building placement on the site
- Building height and massing
- Impacts to historic resources or surrounding neighborhoods
- Internal adjacencies (who is in the building and where they go)
- Site survey
- Soil borings
- Utility availability
The final product in a pre-planning study often includes a conceptual design for a building, with height and massing, and an early building code analysis. The study will also produce a professional cost estimate.
It is important to note that undertaking a pre-planning study does not guarantee that particular project will come to fruition. Issues such as funding availability or a shift in priorities can delay or even cancel a project from becoming a reality.



