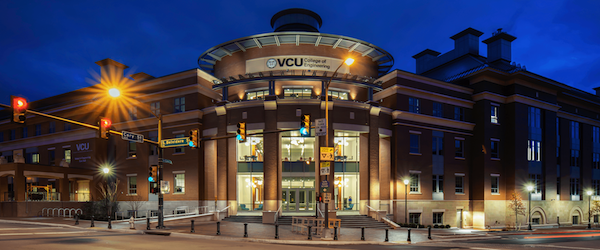
Engineering Research Building
This 133,000 square foot research building significantly expands the College of Engineering's laboratory capacity and serves as a collaboration hub for students and faculty. It supports advanced research and economic development with a design that emphasizes makerspaces, collaborative research facilities and flexible gathering areas.
Project Status: Completed February 2021
Location: Northeast corner of Cary and Belvidere streets, adjacent and connected to Snead Hall
Estimated Cost: $100.6 million
Where it was on the Six-Year Capital Plan: This project was listed in the 2016-2020 Six-Year Capital Plan
Funding Source: A combination of State funding, university funding, and private support
Primary Consultants: Kjellstrom & Lee (Construction Manager), Baskervill (Architect), Goody Clancy (Architect), Smith + McClane (Architect)
Photo: VCU College of Engineering
We want to hear from you!
If you have questions or feedback about this project or the ONE VCU Master Plan