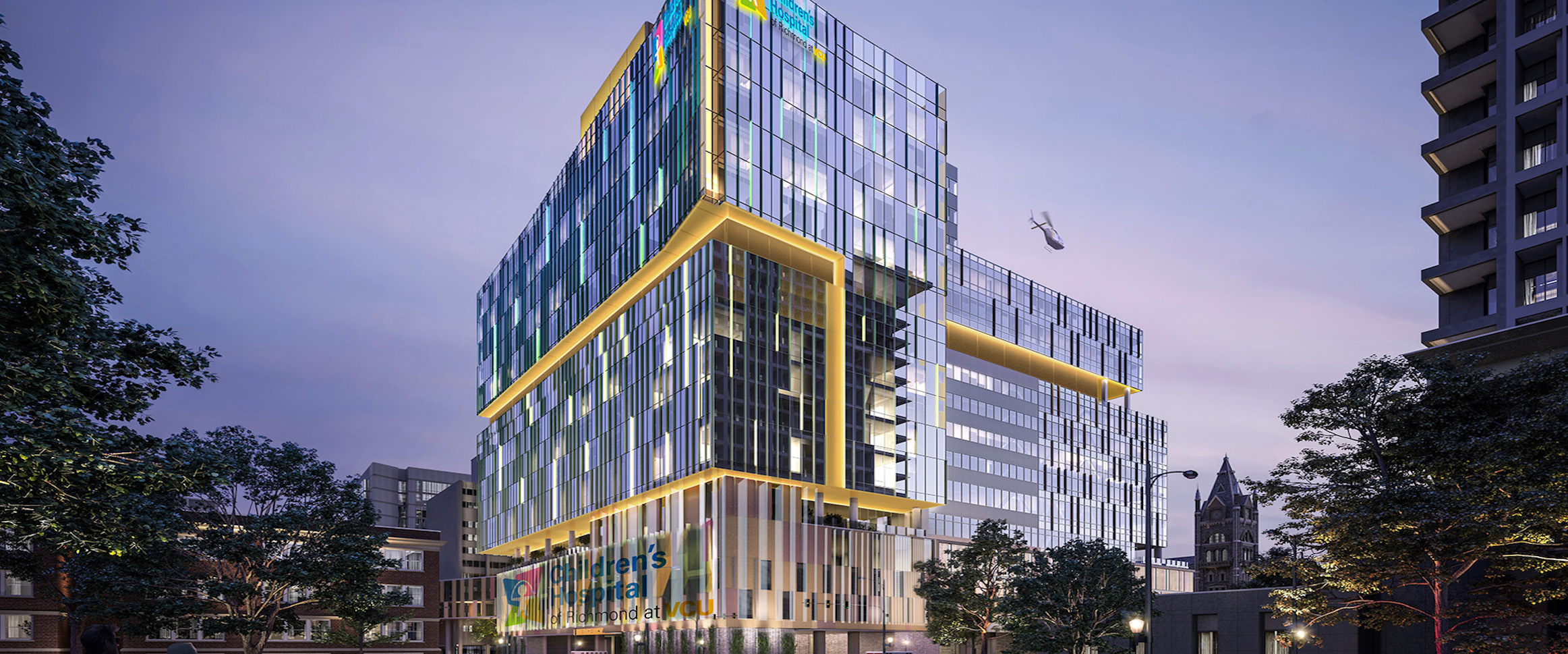
Children's Tower
The 500,000 square foot Children's Tower houses trauma and emergency care; 72 private rooms for acute and intensive care; increased capacity for imaging services; family amenities including playrooms, performance spaces, Ronald McDonald House Charities rooms and outdoor gardens; and spaces for collaboration and education. The 16-story building includes an additional four levels below-ground for future valet parking expansion. The hospital replaces existing inpatient unit beds and consolidates inpatient and emergency care to one location, adjacent to the outpatient Children’s Pavilion on the VCU Medical Center campus.
The new hospital is part of a comprehensive plan to address the needs of the community and the state, becoming a destination for children and their families seeking exceptional health care as well as a destination for research and educational opportunities.
Learn more about the Children's Tower here.
Project Status: Completed April 2023
Location: South side of Marshall Street, between 10th and 11th streets
Estimated Cost: $420 million
Where it is on the Six-Year Capital Plan: Not applicable. This is a VCU Health System facility and is approved by the health system's Board of Directors. The Six-Year Capital Plan pertains to university facilities only.
Funding Source: VCU Health System Authority
Primary Consultants: DPR (Construction Manager), HKS (Architect), JLL (Program Manager)
We want to hear from you!
If you have questions or feedback about this project or the ONE VCU Master Plan